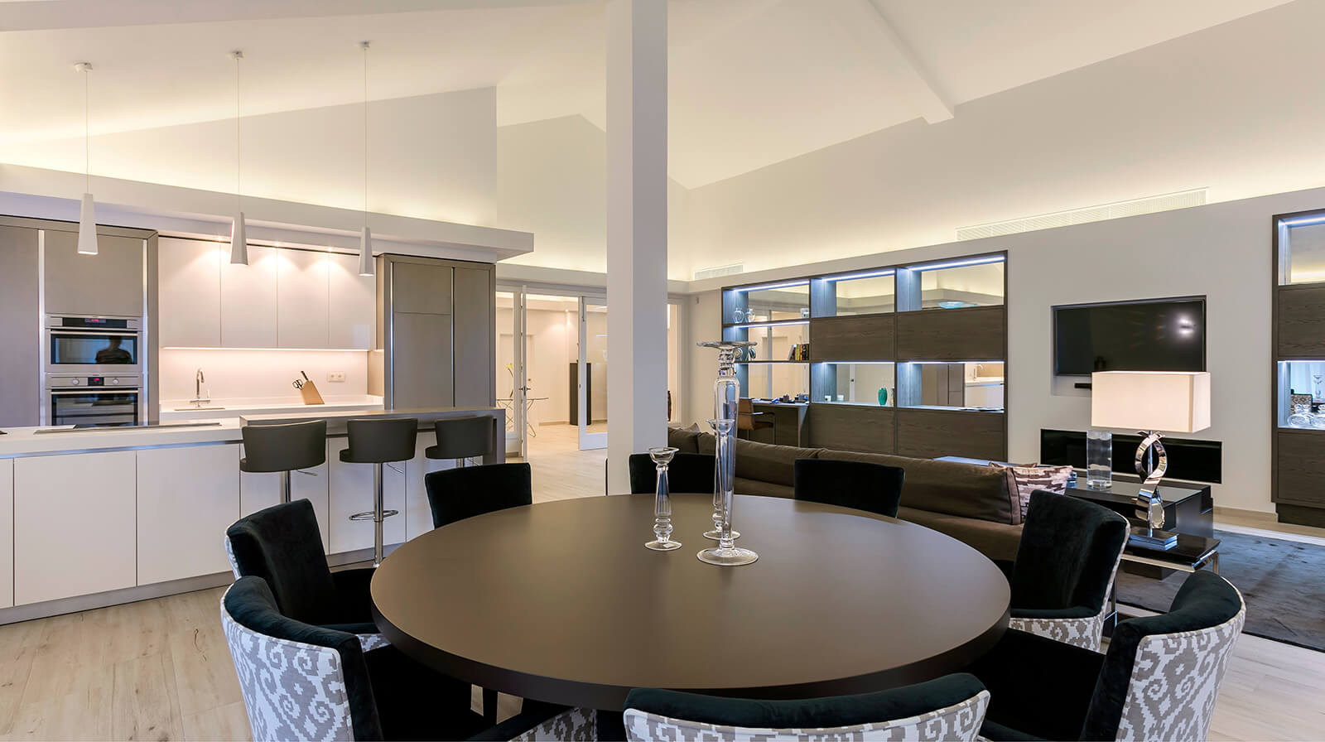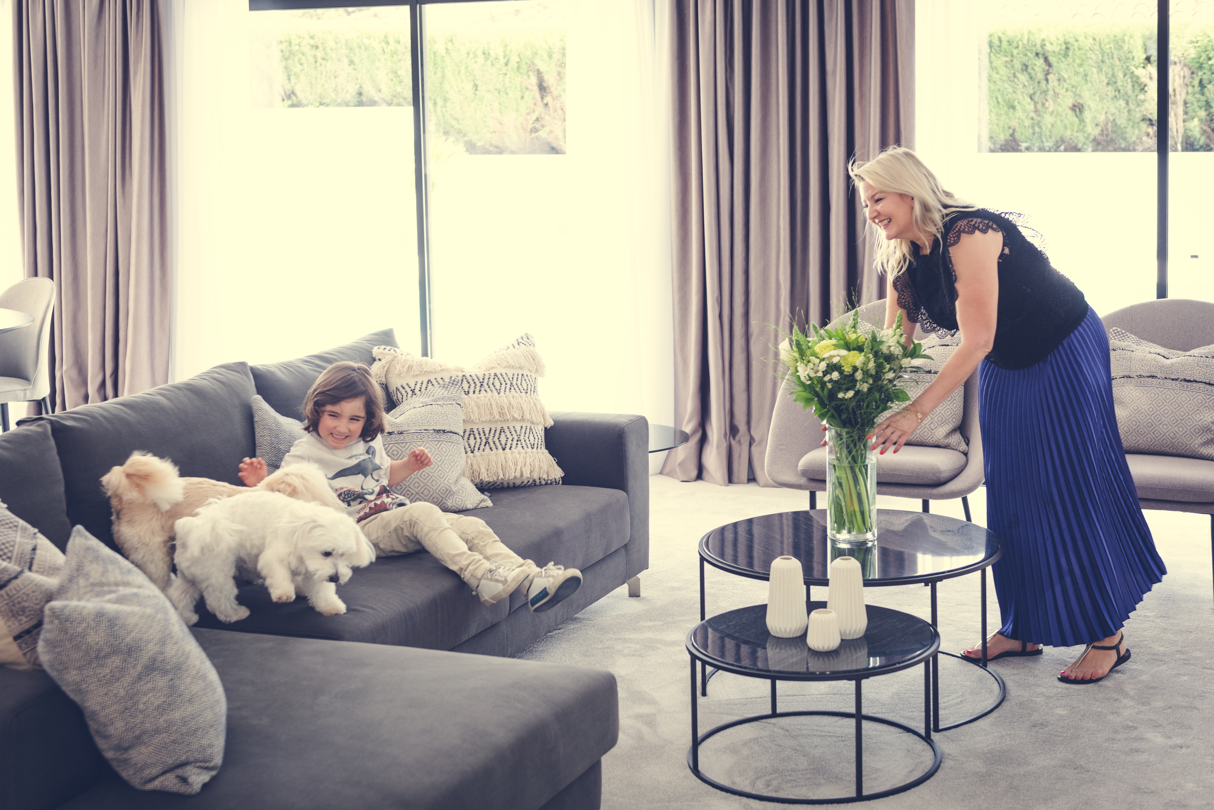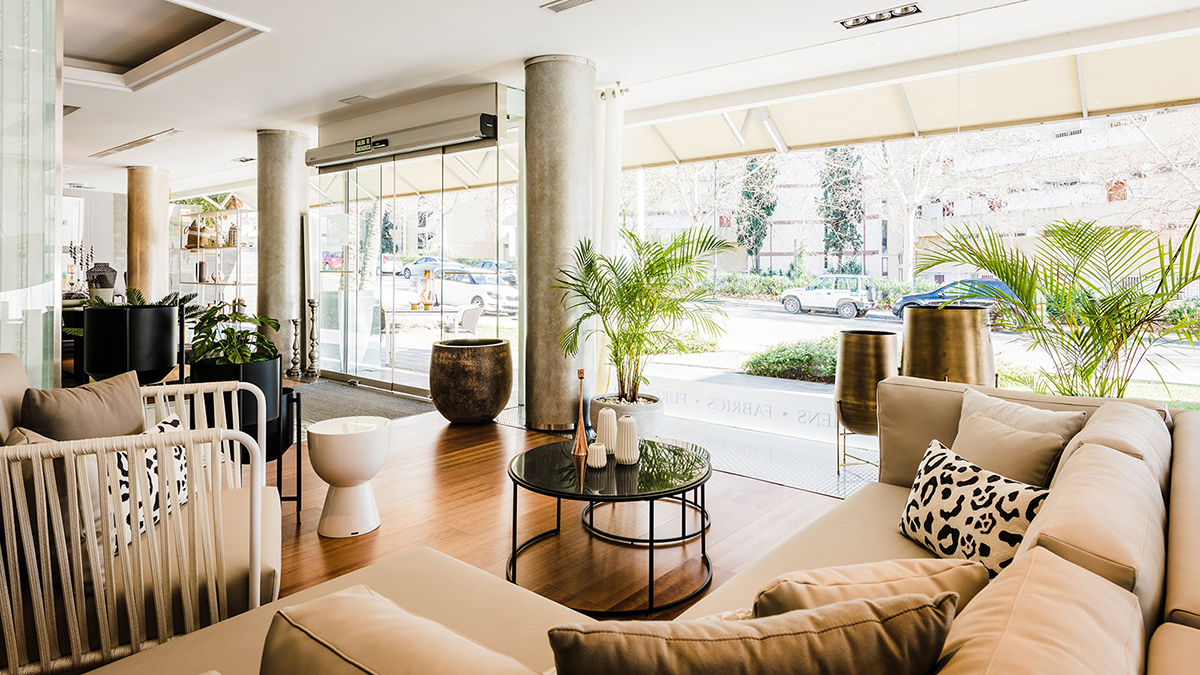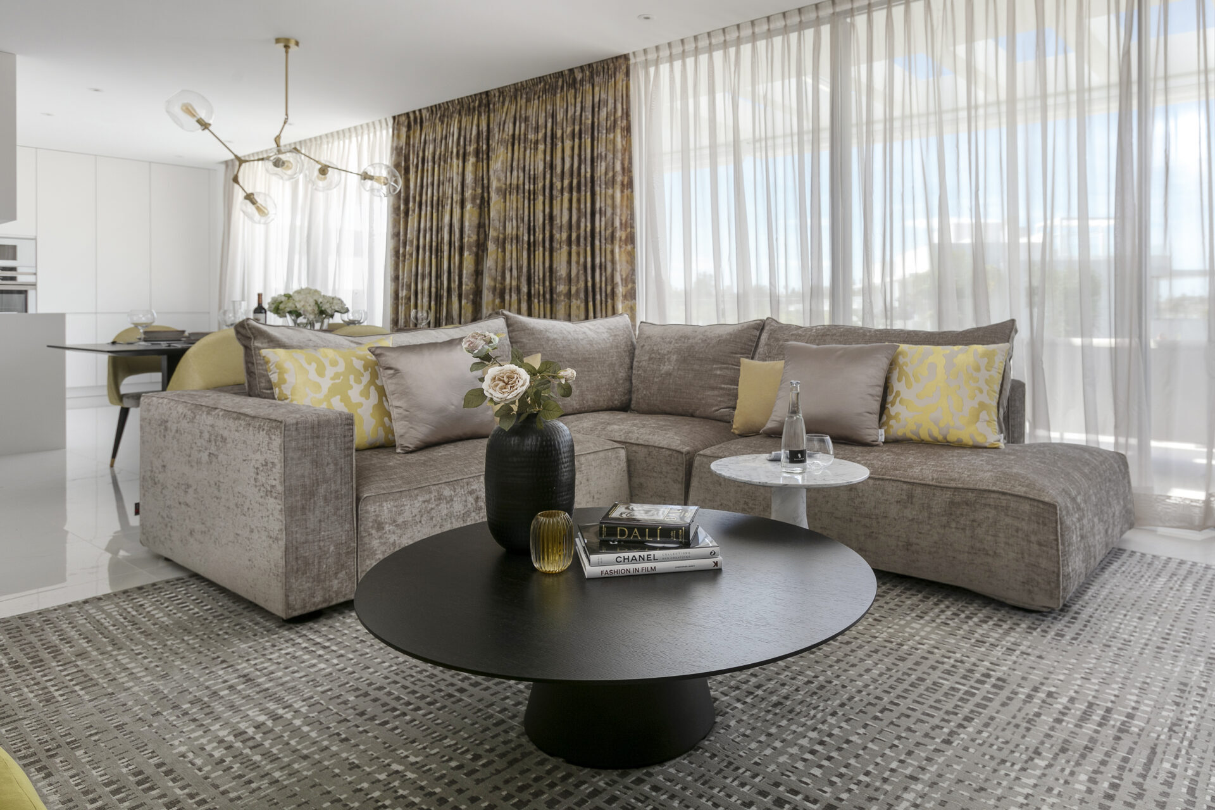How to Design Open Plan Living Spaces
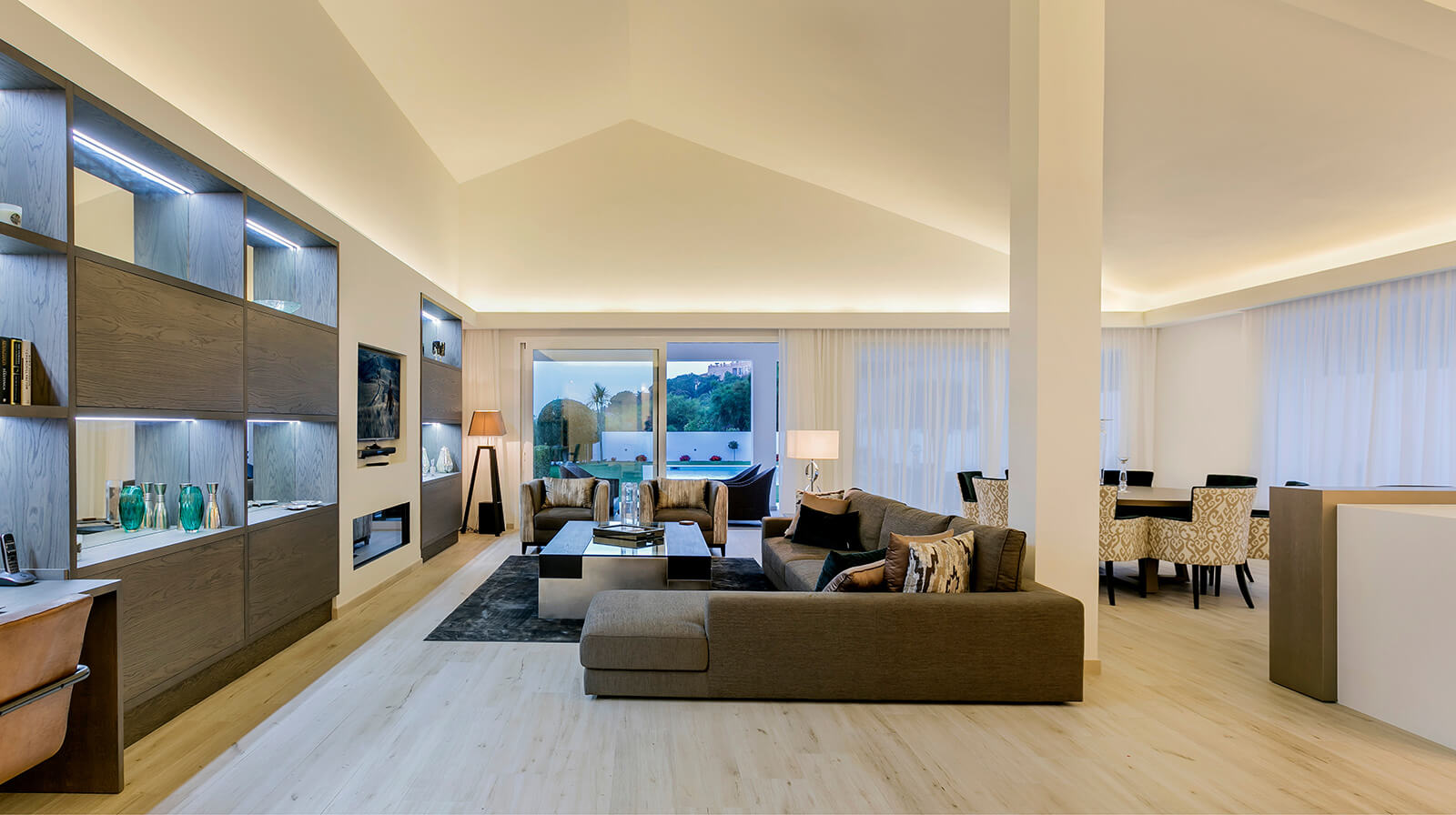
Elongated living spaces full of natural light and space give a relaxed feeling to the hectic everyday lifestyle. Opening up the living room and connecting it to the dining area and even kitchen gives and amplifying effect to the home. Today, we will share some ideas with you, how to create open plan living areas.
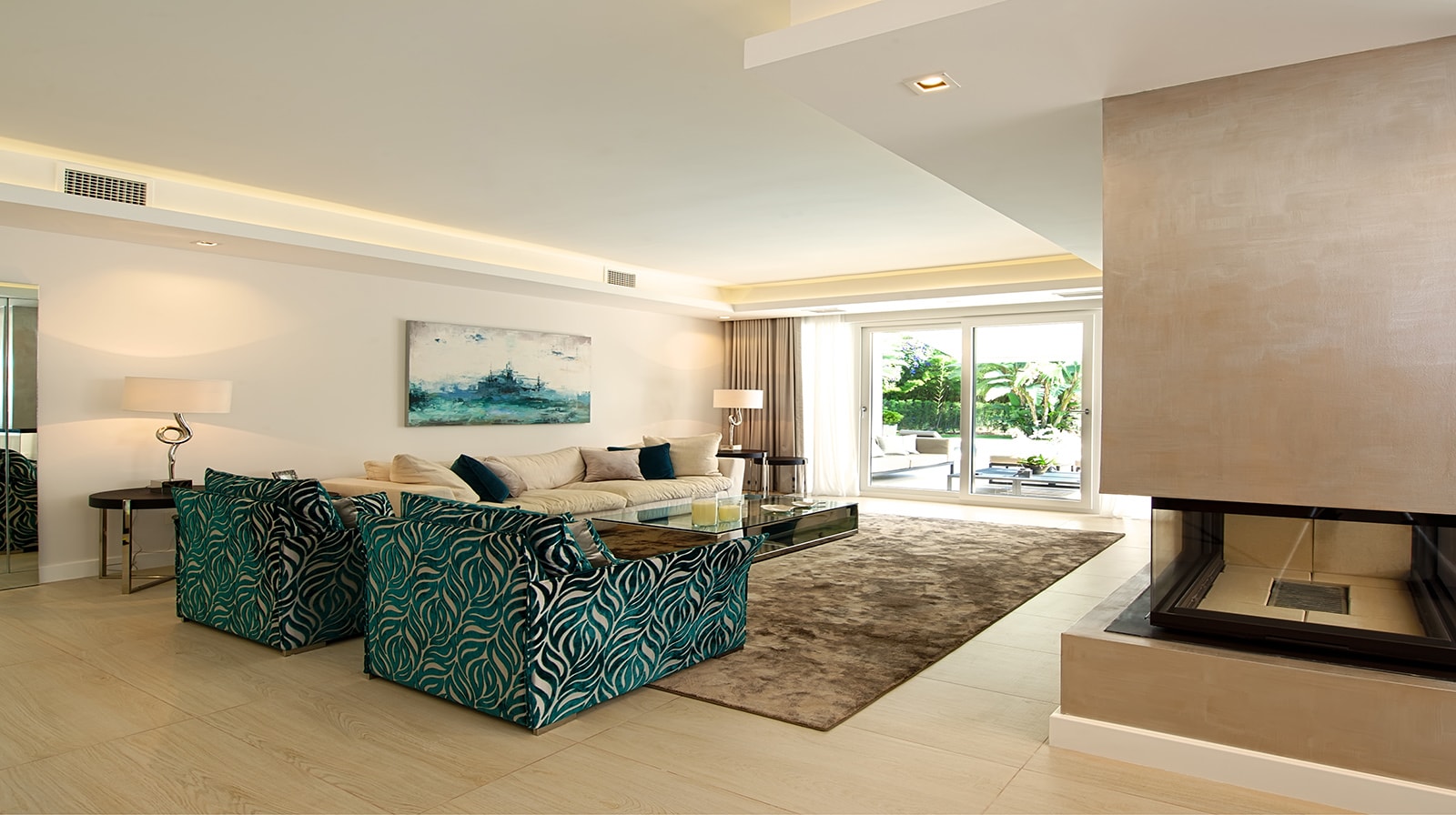
Creative Use of Lighting
To start, lighting plays a vital role in the feeling of space – it can instantly open up even the tiniest rooms. However, it can also give a “cellar” feeling to grande living rooms, if the lighting is not used optimally. One way to open up the spaces is to use a LED lighting strip for the ceiling. That simple addition will create a warm glow and an illusion of more space . For example, our renovation for the Modern Family Home shows how a simple strip of light changes the entire atmosphere.
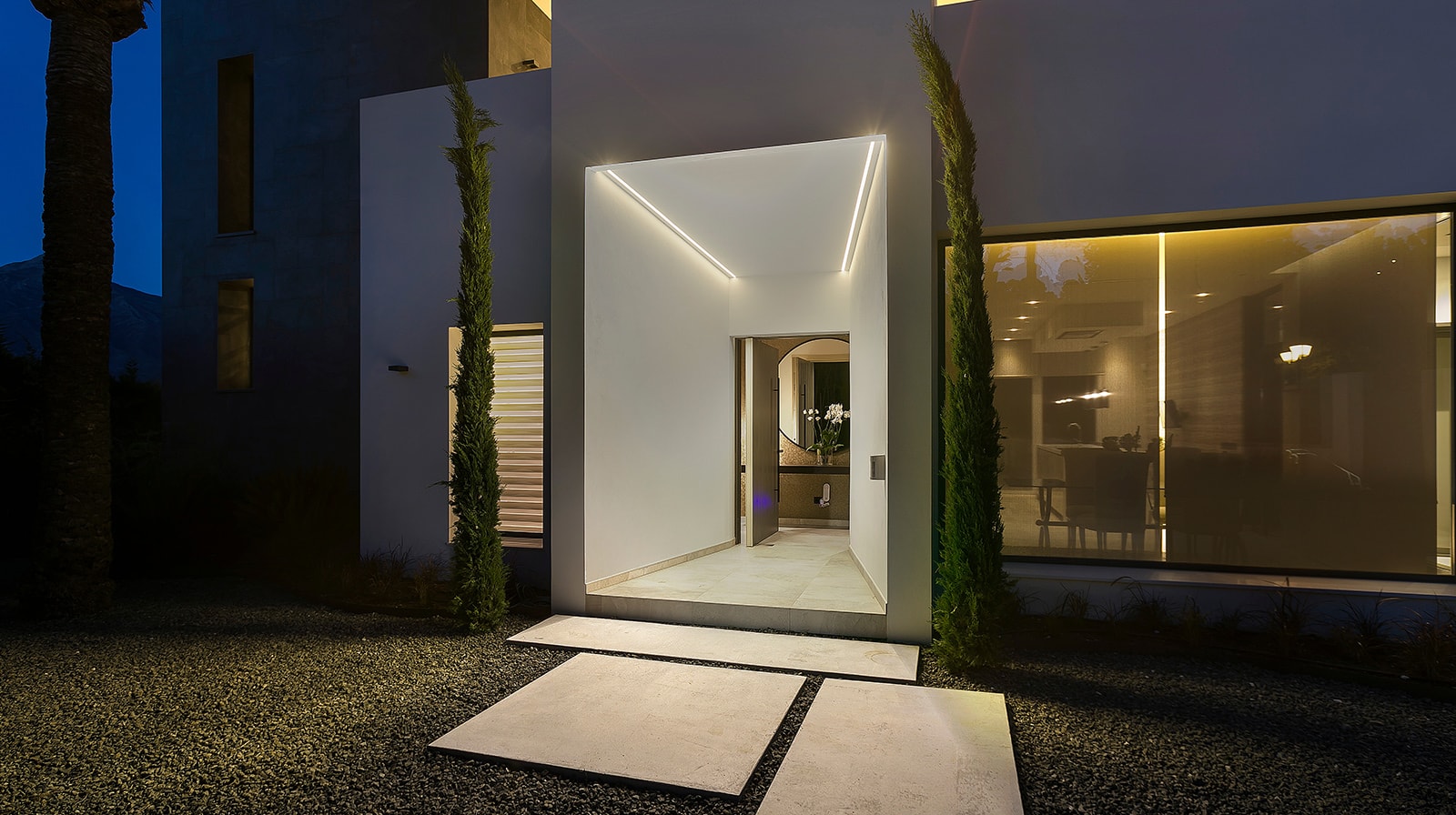

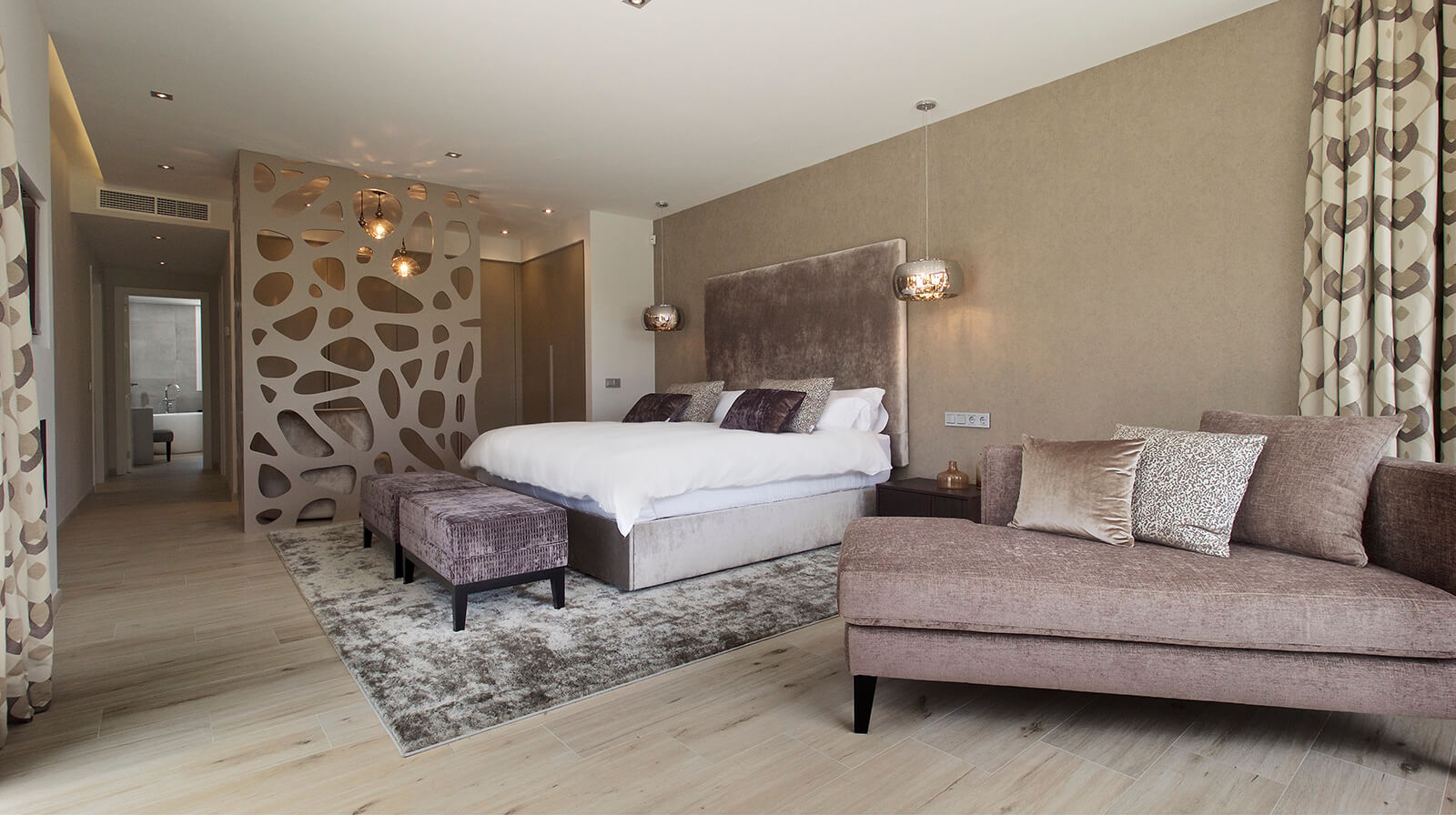
Separation Walls
Breaking down walls is the easiest way to create a continuous space. However, sometimes the need to preserve different identities of the rooms requests for creative solutions like using separation walls. In one of our renovation projects for a Country Lifestyle Villa we used separation walls to provide partition, while not loosing the open feeling of the space. In this particular project we used the quirky cobweb wall separation, to give a sense of playful mystery to the space.
"Cobwebs playing with Light"

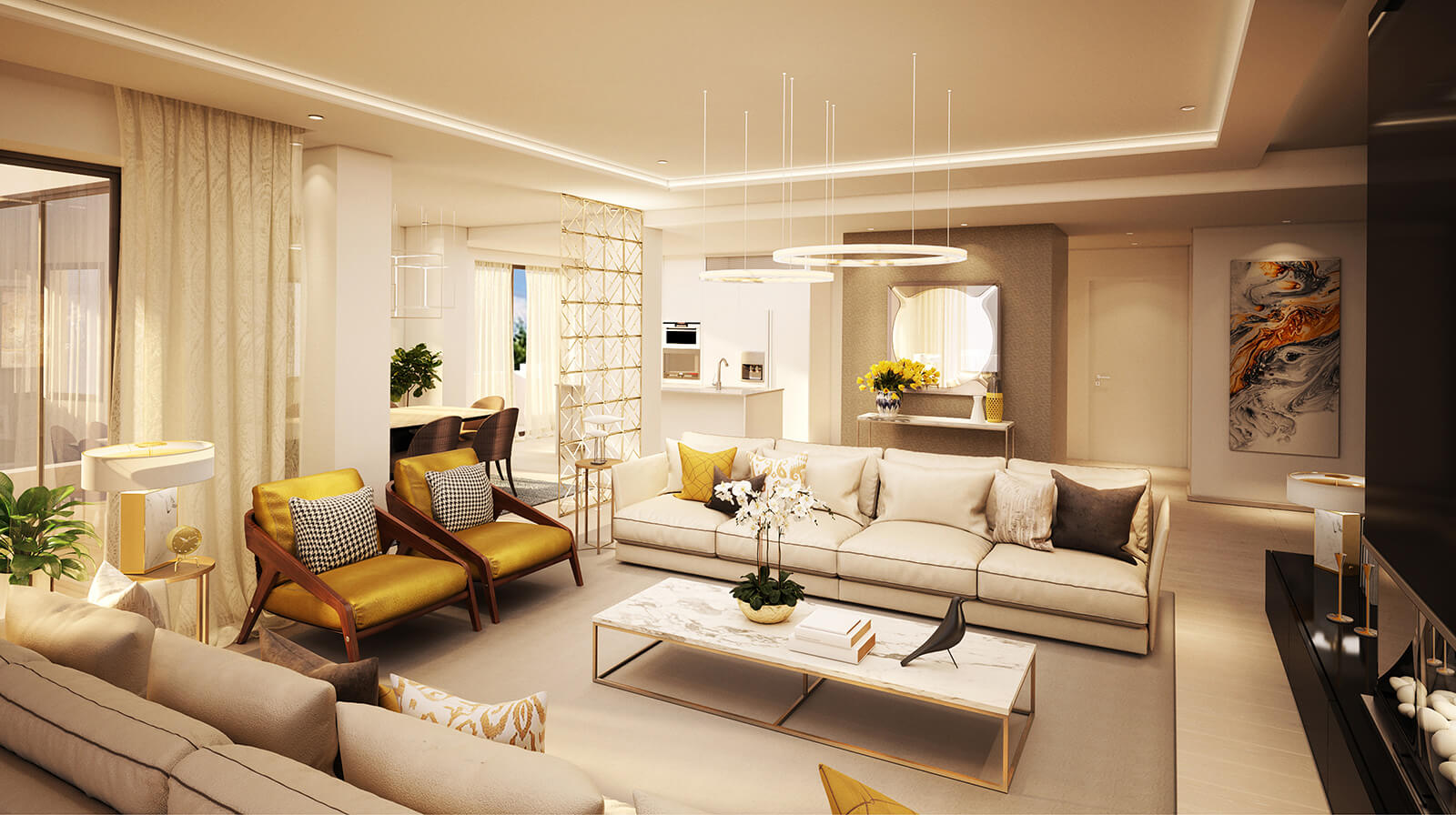
Neutral Palette and Warm Tones
Moreover, using a neutral, light or pastel colour palette, can immediately make any room look bigger. Also, try soaking the living space in warm tones like rich and bright yellows with golden accents. We used this trick for the renovation of the Sunny Living Space, and it changed the whole atmosphere of the penthouse.


Bespoke Center Units
Opening up an area also calls for a central piece, to unit the place. For example, that can be a bespoke TV unit like in our design for the Modern Family Home. Or a fireplace, that can be enjoyed from two or even three sides like in the Country Lifestyle Villa.
