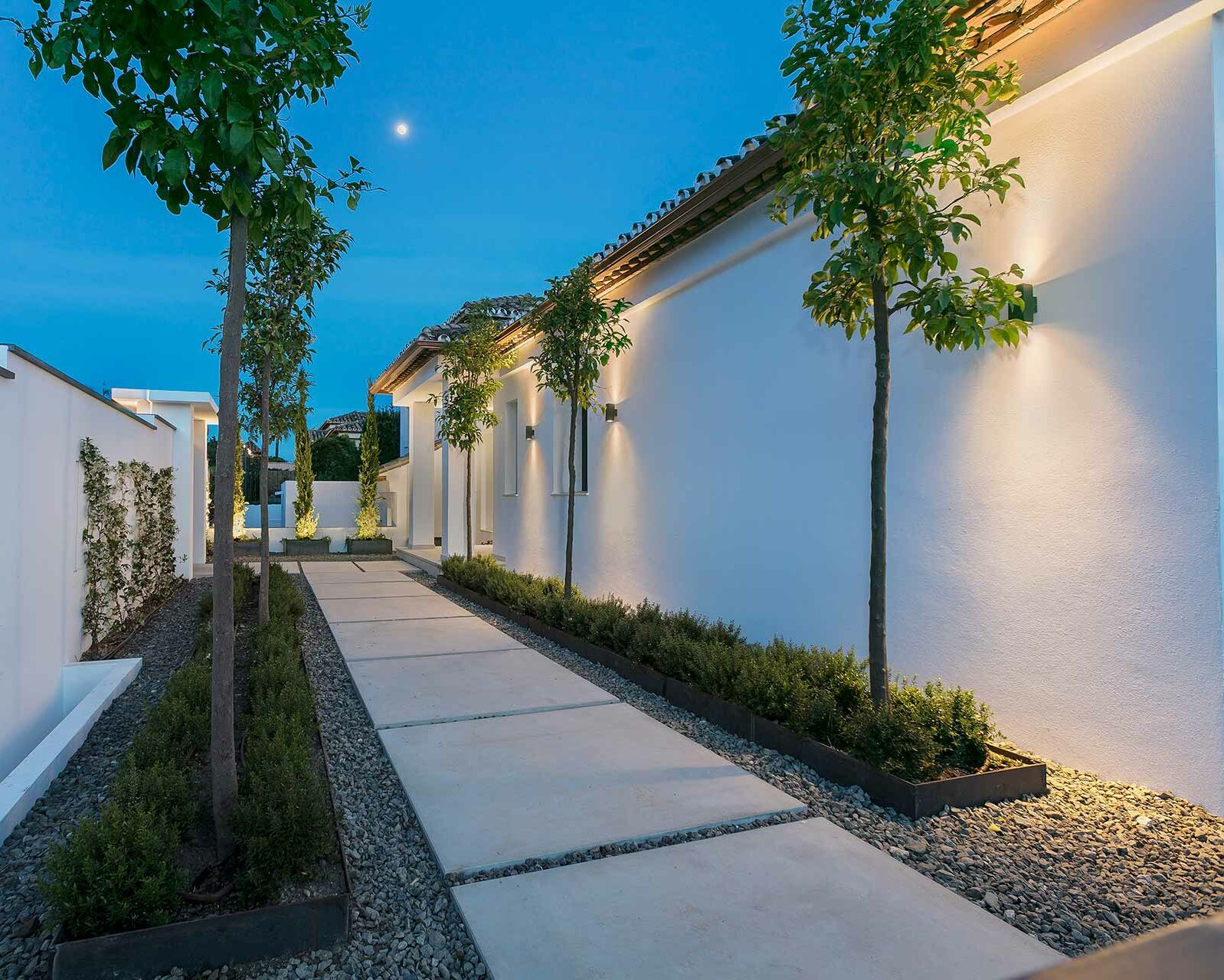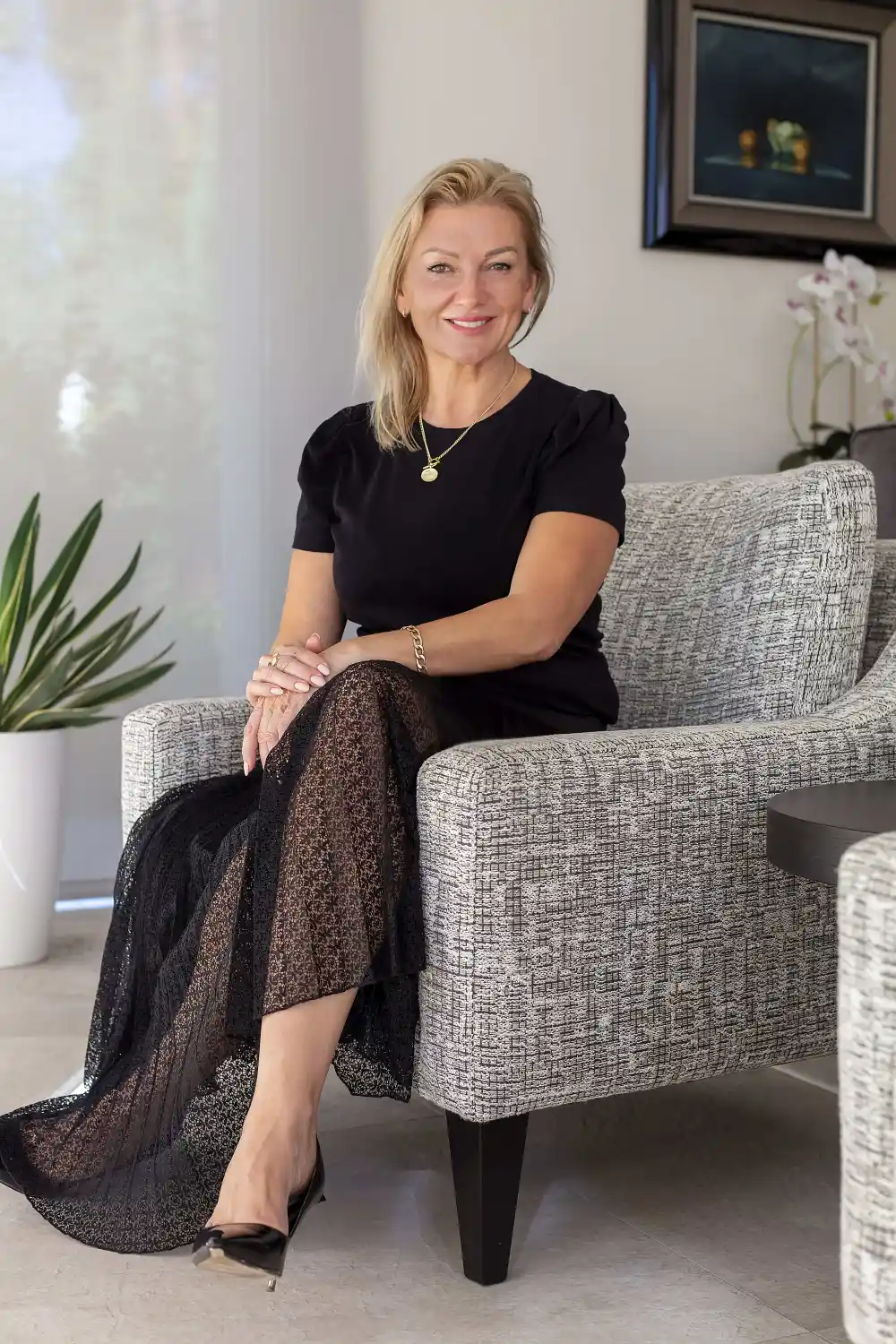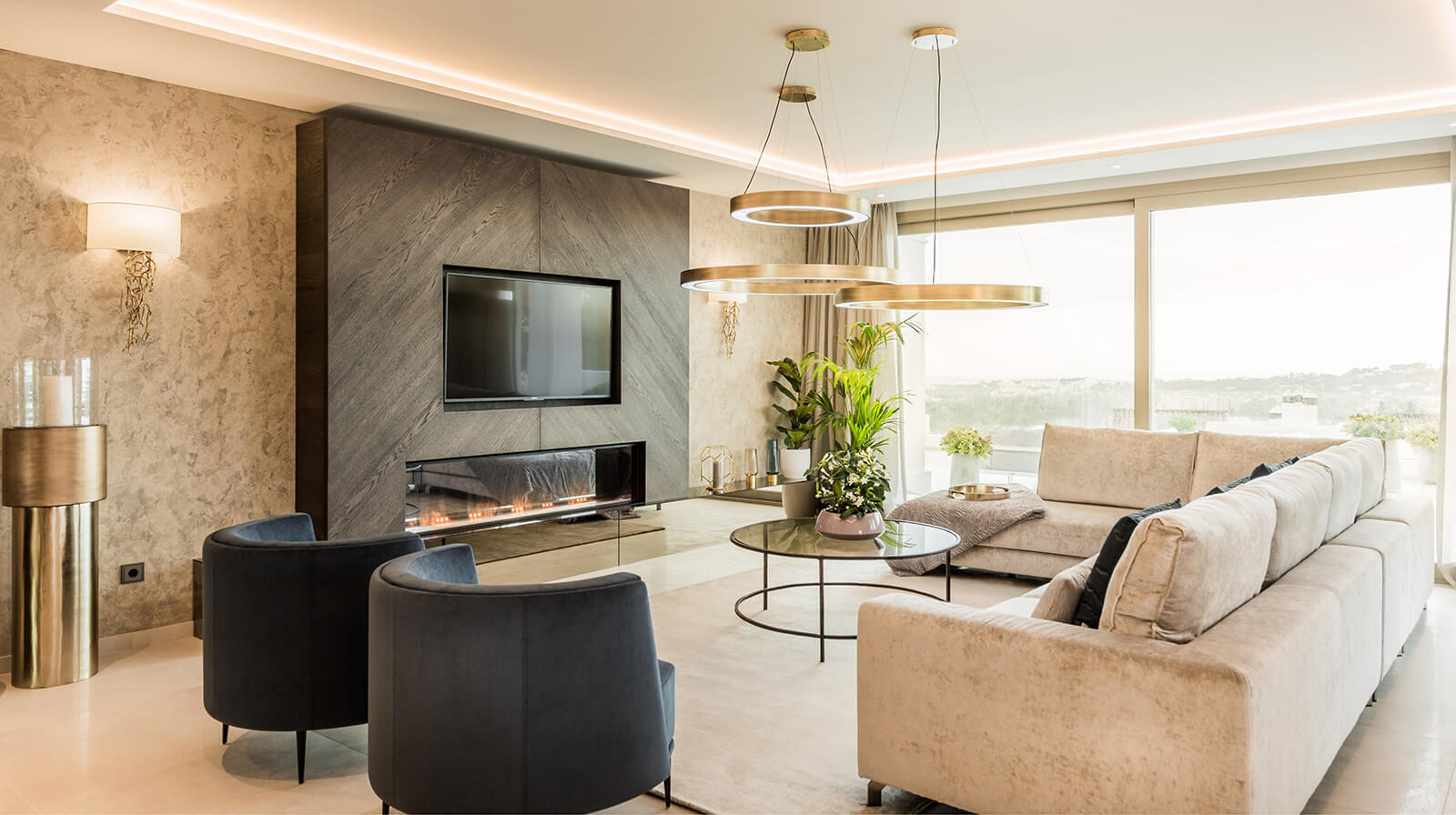Contemporary Villa Transformation
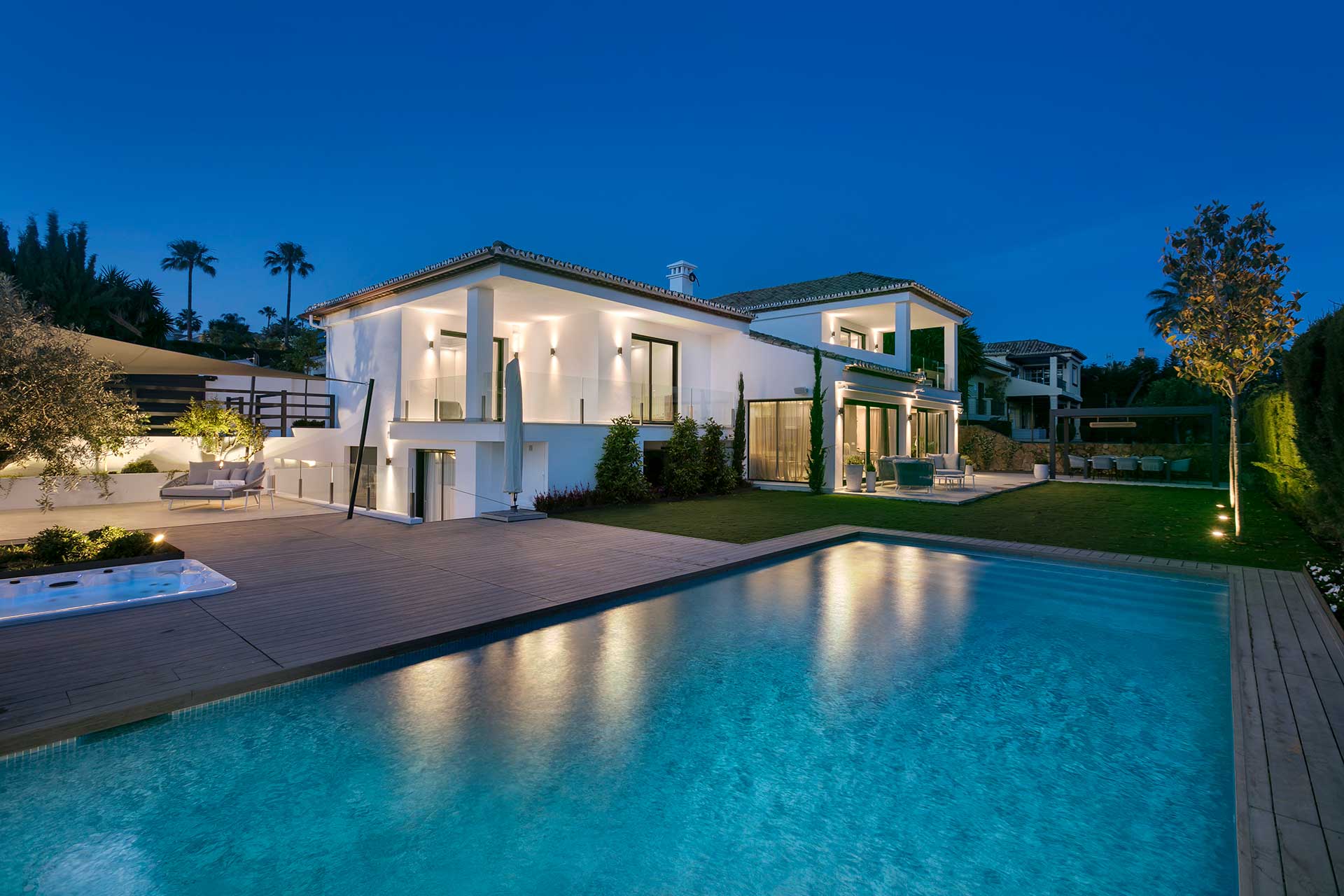
Contemporary Villa Transformation
There is nothing that the entire Blackshaw Design Team enjoys more than transforming outdated houses into contemporary homes that make the families excited to spend time at their home again. One of our recent projects for a 15-year-old villa in Nueva Andalucia, Marbella has exactly that kind of story. The family of Villa Miquette was growing and the dynamics were changing, so we changed the layouts accordingly to make sure everyone has their privacy. Today, I will take you through the entire transformation process of this contemporary family villa to show what it really means to give new life and add value to a property.
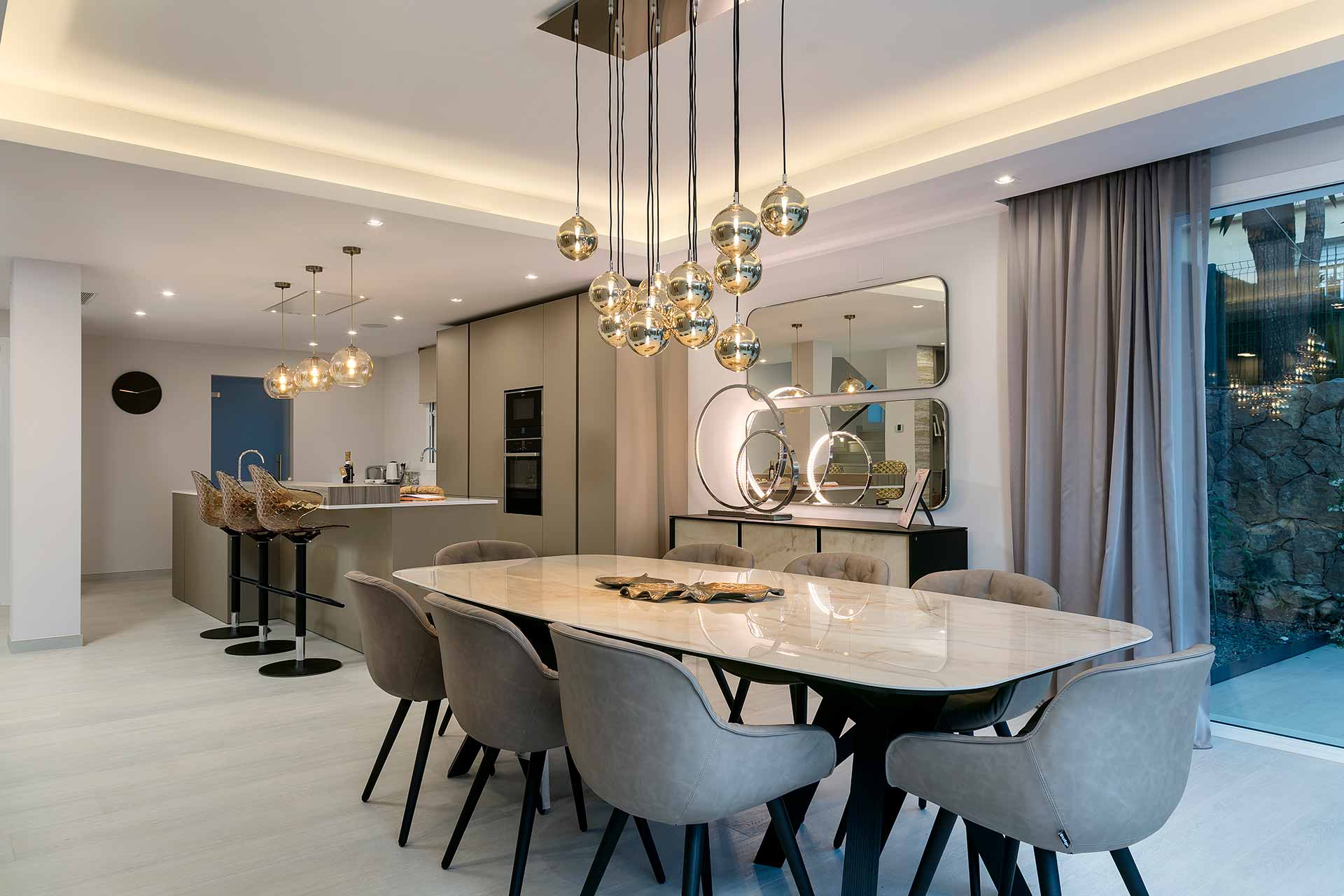
The Living Area
To start, Villa Miquette was a warren of rooms, that gave the house a closed-in feeling. As always, first I figure out how to utilize the wasted space and give an open plan feeling to the house. In Villa Miquette’s case, I used big glass picture frame windows all around the house to bring the greenery and views from the outside. Before, the lounge area was a closed-up kitchen and a narrow dining area. I decided to turn it into a huge open plan living area with kitchen, dining room and an entertaining area, where the whole family can come together. I adore the bespoke carpentry we chose and the fireplace wall feature that gives a warm feeling to the space.
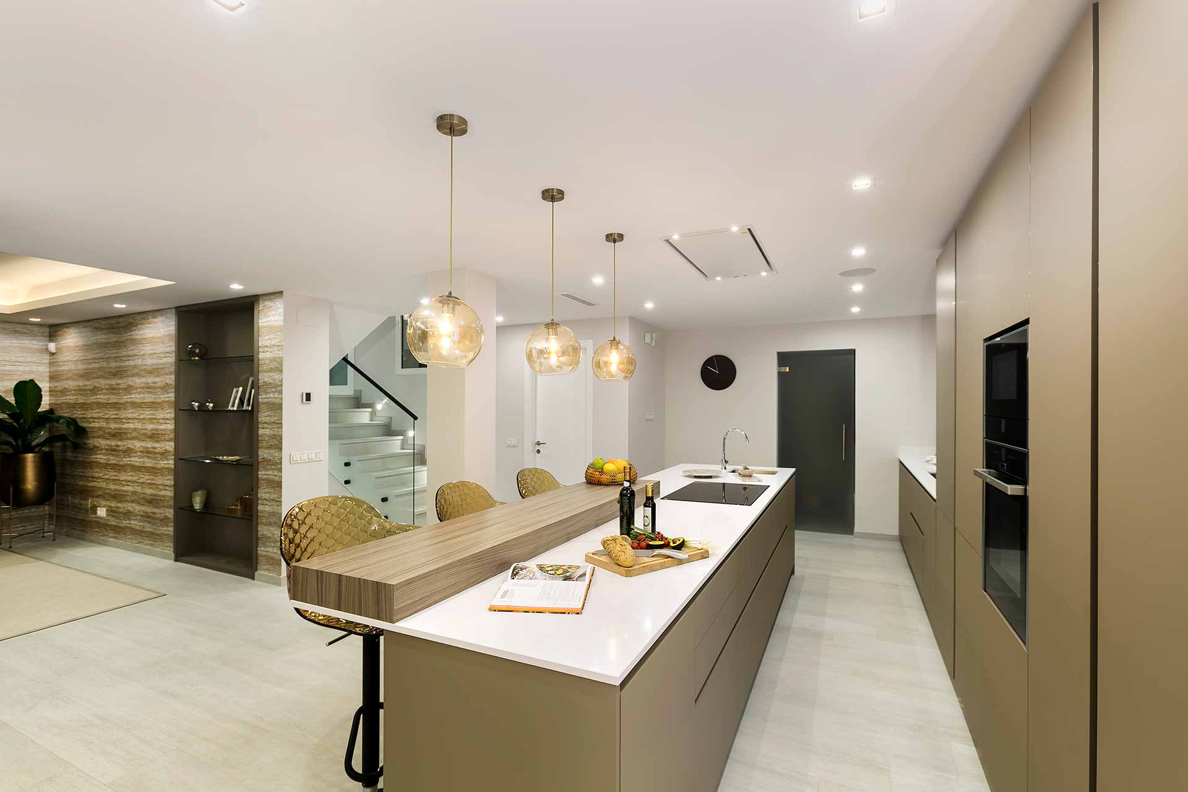
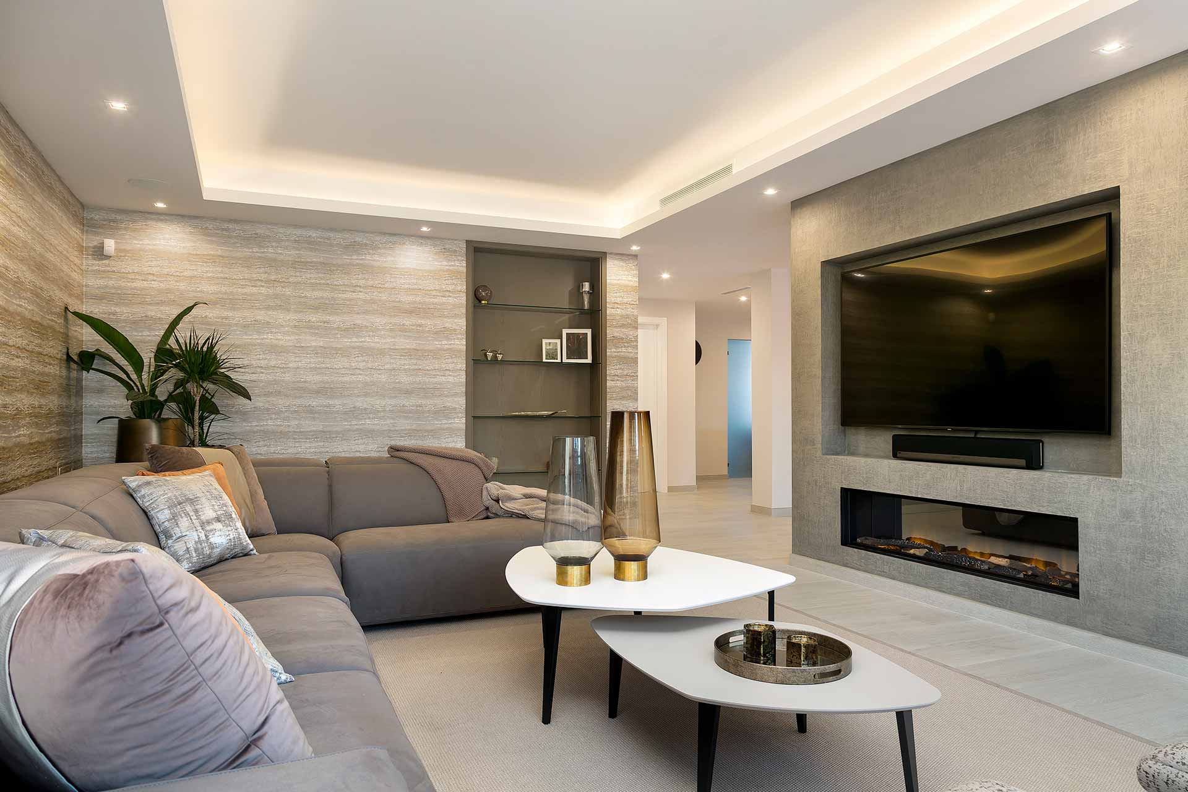
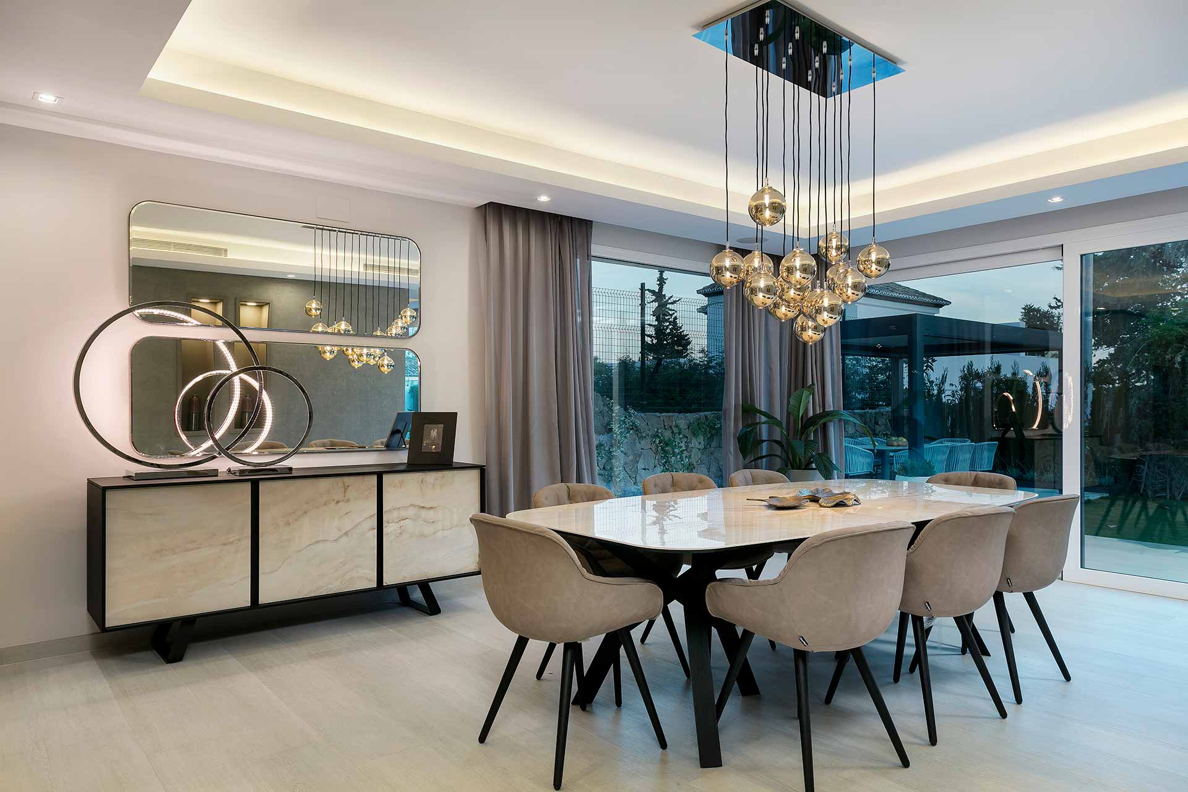
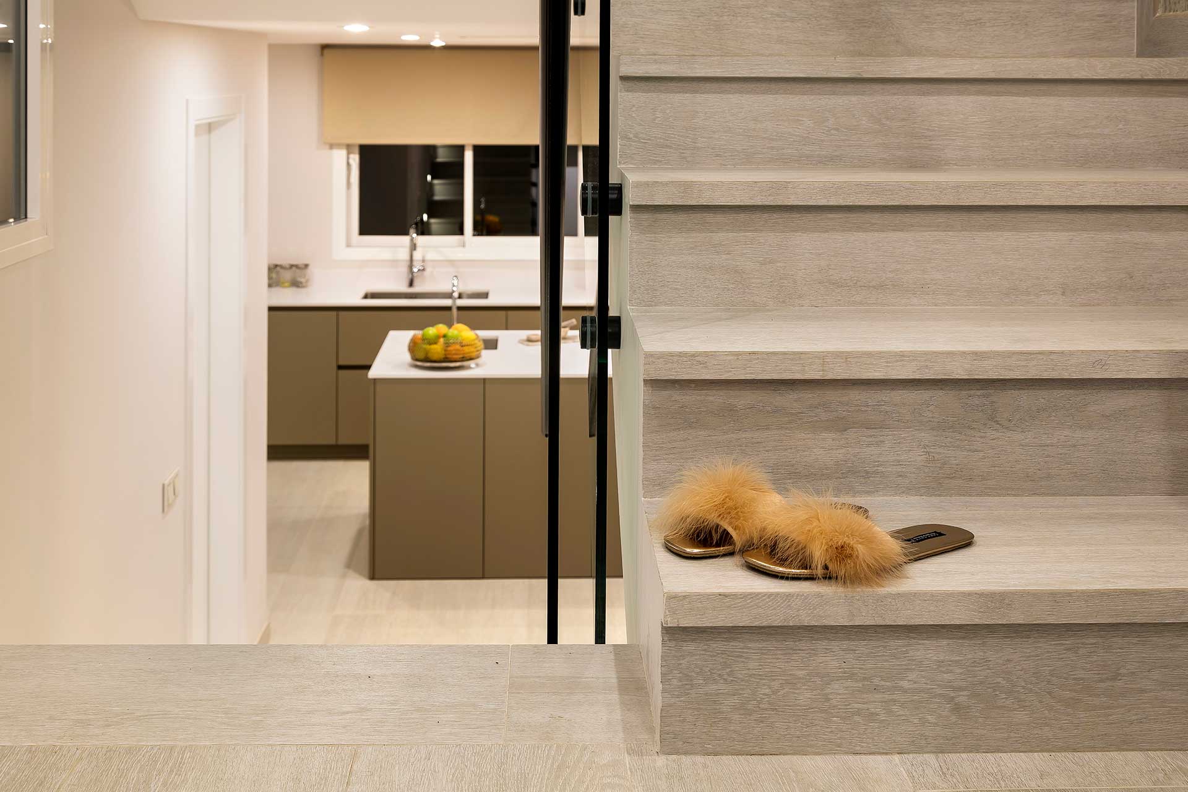
"Warm Colour Palette and Amber Details"
Bedrooms and Bathrooms
In addition to letting the light in, I also gave flexibility to the lighting by using spotlights, dimmers, indirect lights, etc. Playing with light truly is one of the keys to open up a space. Moreover, we modernised and gave new life to all the bedrooms. For example, a former garage was turned into two extra bedrooms. Further, the master bedroom with bespoke upholstered headboard and custom-made bed bench is now a true sanctuary for a luxury lifestyle. Finally, we turned a storage area in the en-suite bathroom into a shower and added a freestanding bath. Consequently, this gave the space a little bit of glamour in combination with the Italian cut crystal hanging lights. Also, the picture frame windows in the bathroom allow you to take in the greenery and the natural light, while having a bath.
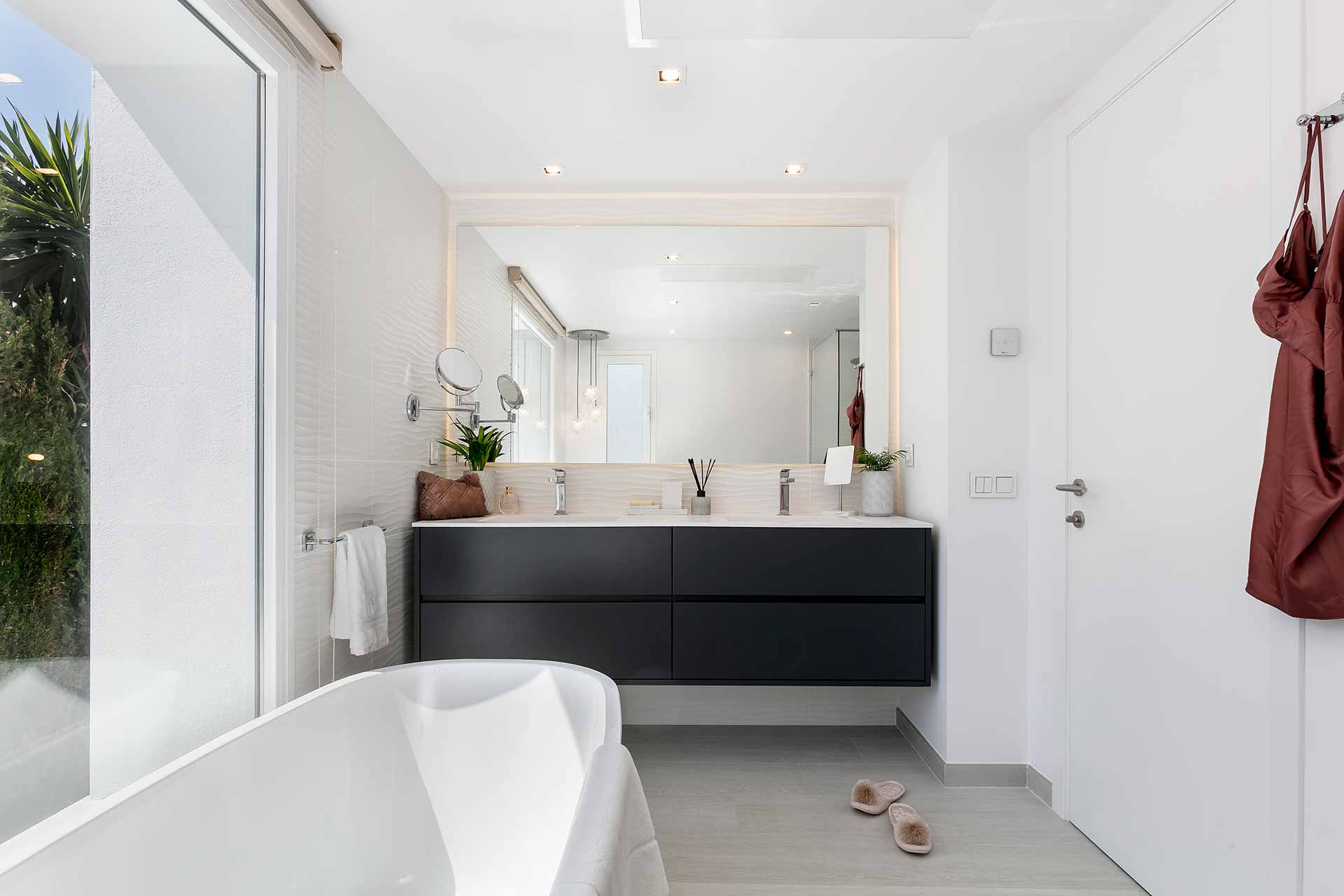
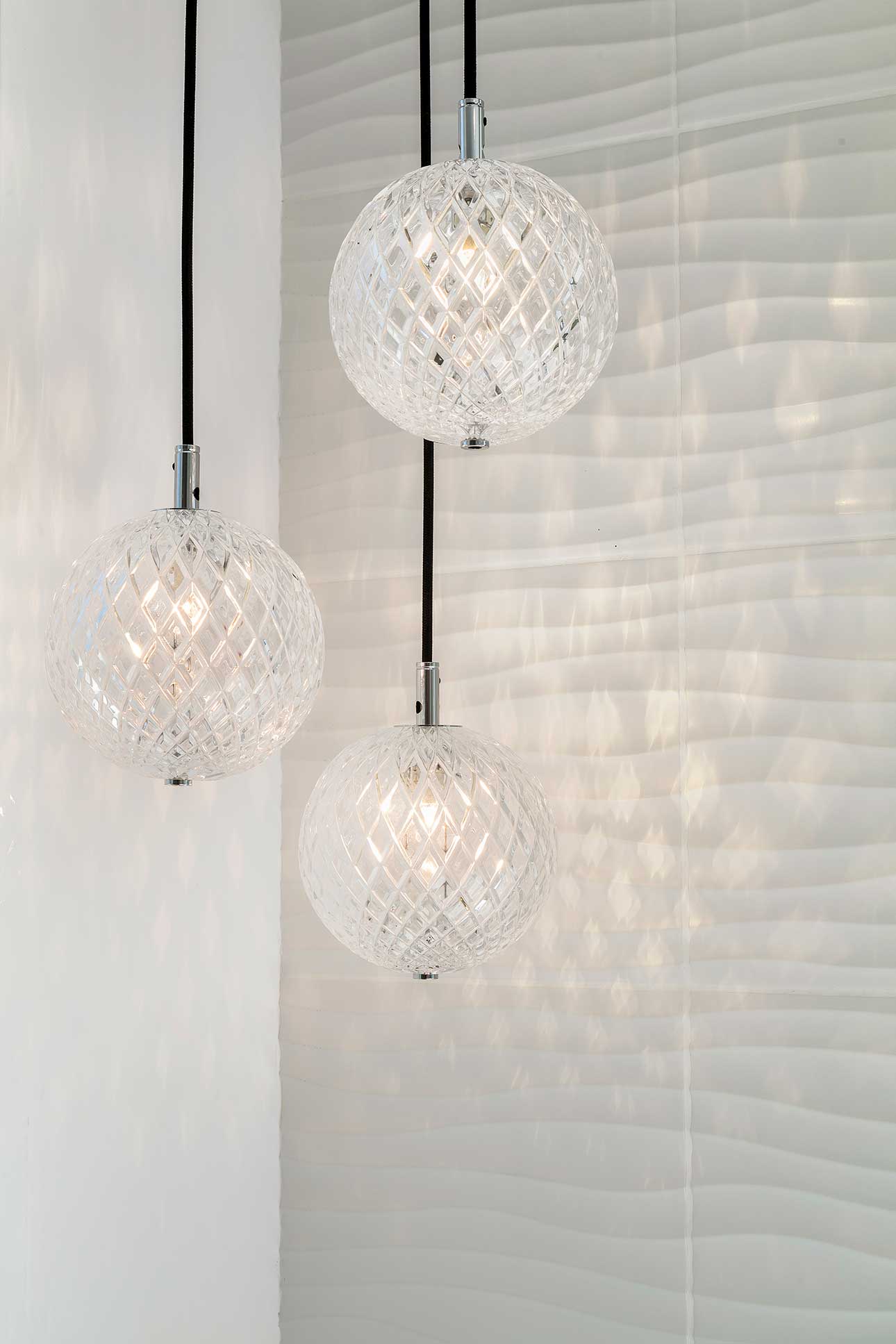
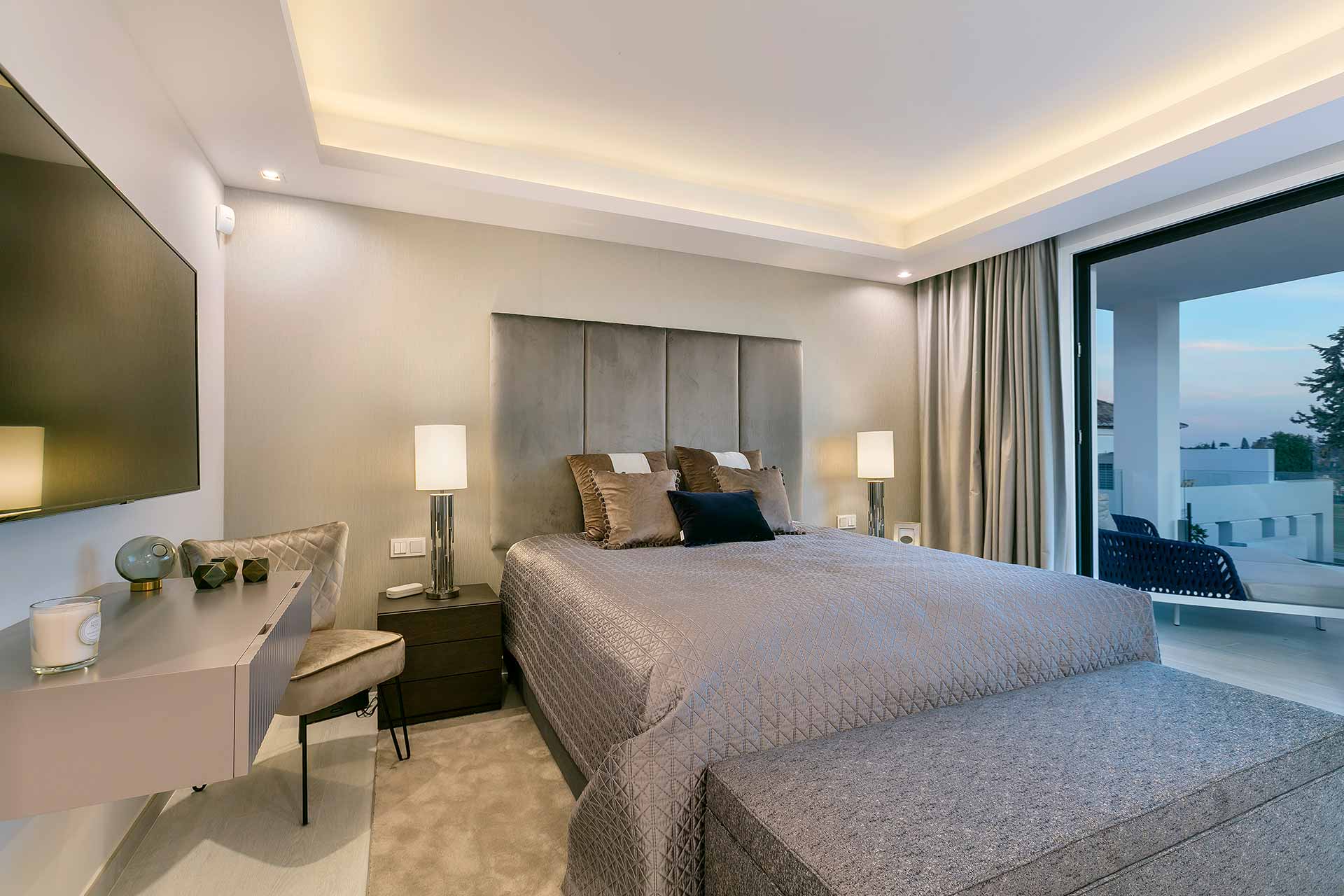
Modern Villa Exterior Design
In order to renew the exterior of the villa we went with a contemporary Mediterranean style. Perfect for the Costa del Sol weather and Mediterranean lifestyle. For that, we used white in contrast with the blues of the pool and clean streamlines. That way the house looks contemporary yet homely for now and for many years to come. Furthermore, we created a homey patio next to the Jacuzzi that is overhauling the pool and a terrace with an outside dining area for long summertime dinners.
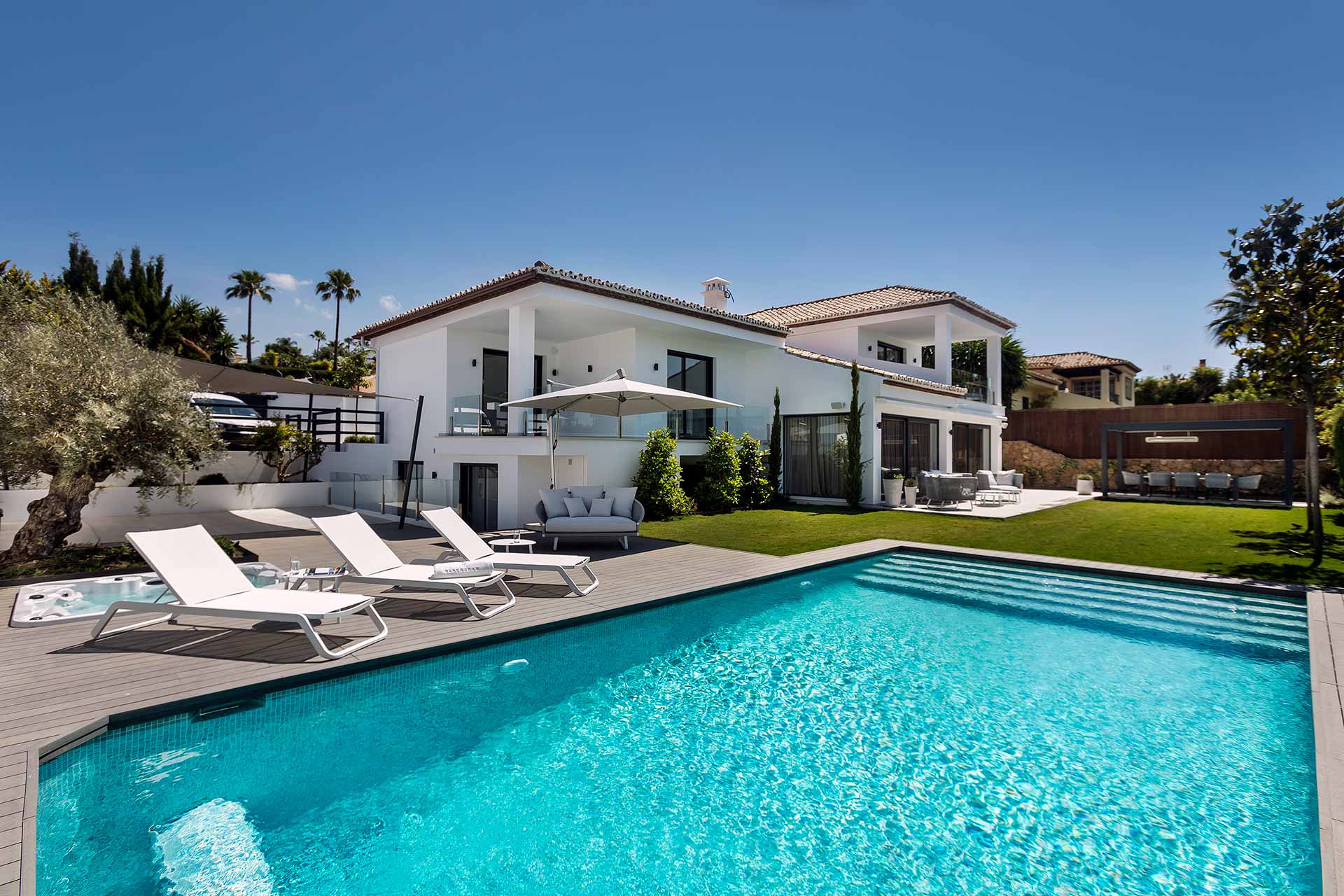
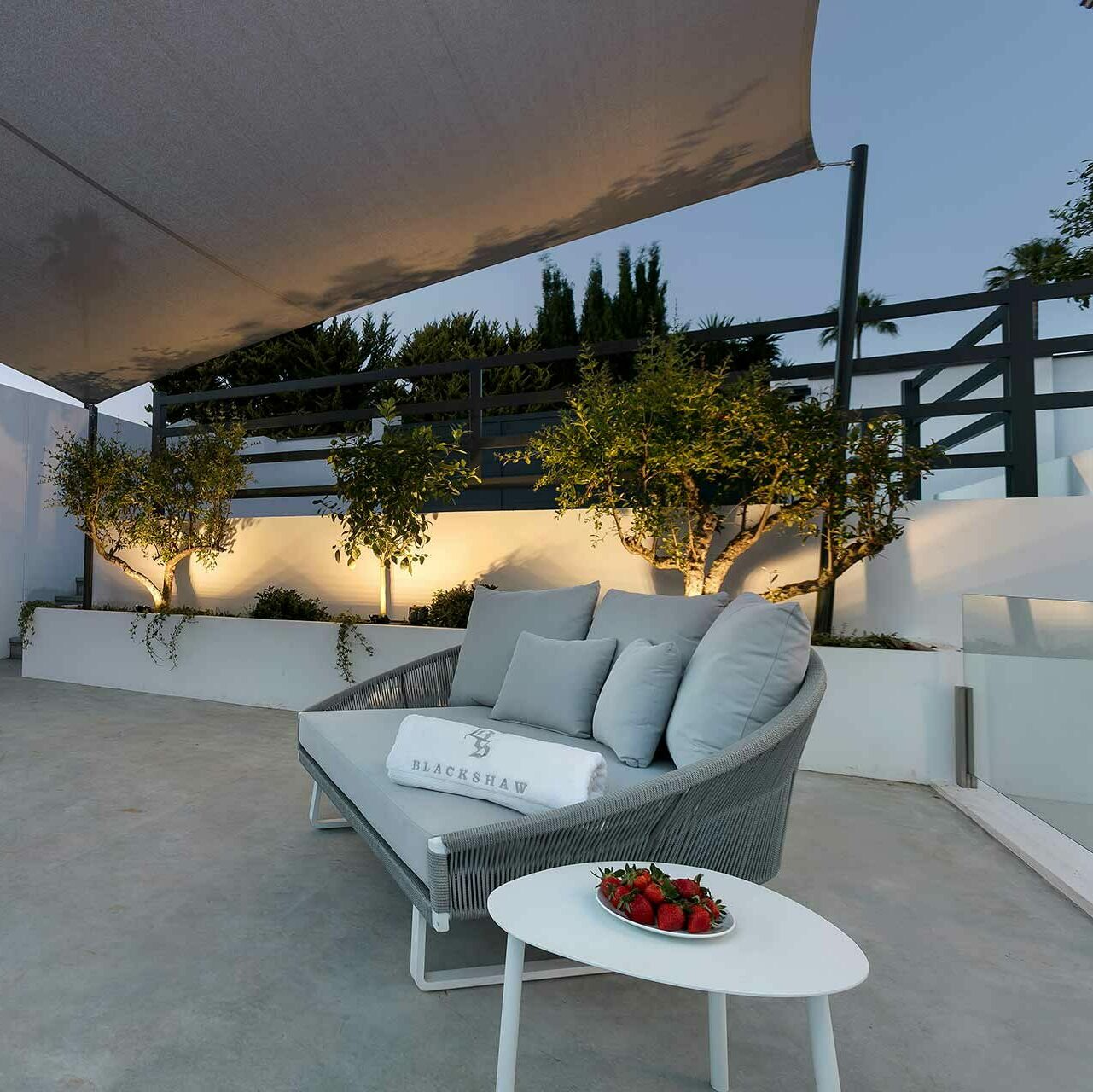
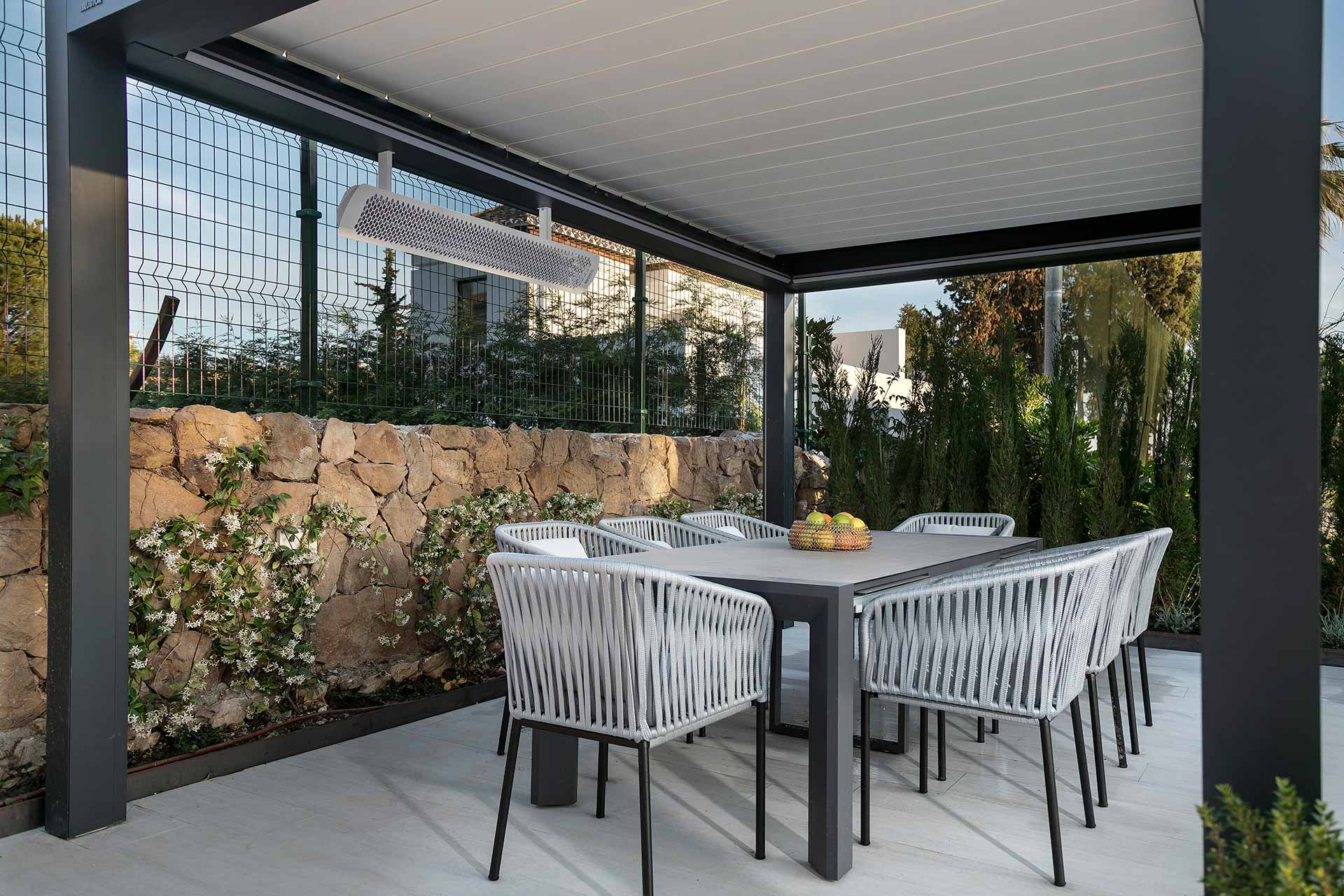
The End Result: Contemporary yet Homey Villa
In order to give a stunning first impression, we built a private orchard to welcome the family home. Fruit trees, water feature and rusted iron flower beds bring this entrance to life! Moreover, together with the garden lighting in the evening it becomes a truly magical experience. The clients are joking now that it’s like being in a 5- star hotel! It’s a compliment, that we managed to create an experience for their family to enjoy together!
Until the next transformation,
Sally Blackshaw
